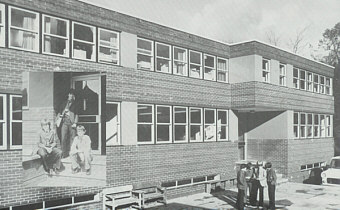Quantock School History
Expansion and Development
As the school became more popular during the 1970s, it soon became apparent that the existing buildings were far too inadequate to house the rapidly increasing population. The first hall of residence to be built was the known as the Patio Block, located very close to the old building itself, and close to a new junior teaching block that had been built in close proximity to what became known as the Camelia Theatre. During my time at the school, two large rooms on the ground floor of the Patio Block were used for English lessons.

Above: The building that came to be known as the 'Patio Block', one of the first modern buildings to be constructed for school use. In the 1980s the lower floor of this building was used by the English department, while the upper floors provided accommodation for senior pupils.
The building of the Patio Block was not enough to cope with rising pupil numbers, and was soon followed by the building of a new Sports Hall Block close to the old dovecote (which has now been lovingly restored). The Sports Hall Block contained a modern heated sports hall, which was used for various games from standard fare such as indoor football, gymnastics and basketball through to traditional favourites like sockball and the Quantockian variants of British Bulldog and Gauntlet. Attached to the sports hall was a fully-equipped hall of residence providing accommodation on three floors in the form of a number of two-man rooms (a far cry from the junior dormitories in the old building!) As both the Patio and Sports Hall Blocks contained smaller rooms, they were allocated to the senior school pupils, with fifth years living in the Patio Block and fourth years (and fifth year prefects) making up the population of the Sports Hall Block.
The 1980s
The early to mid-1980s was to see the development of yet another complex, this time located near the old stables past the dovecote. This consisted of two new red-brick two-story buildings, a teaching block and a new hall of residence. The latter building was designated, naturally, as the Stable Block, and at the start was used to house a number of third year pupils (with the remainder living in the old building), though when the school made the decision to go co-educational in the Autumn of 1986 it was used to house the then small population of female pupils. The teaching block overlooking the sports field was equipped with a number of modern science laboratories, and the upper floor was used for History, Geography and French lessons. In 1985 a room on the upper floor of the new teaching block was equipped with a number of computers, ranging from ZX Spectrums and Toshiba MSXs through to a number of first-generation PCs.
There were also a number of sporting facilities that were built to complement the large and well-manicured main sports field (home to athletics events, occasional cricket matches and the annual sports day) located close to the old stables; an all-weather pitch measuring 90 x 50 yards was built in the early 1980s opposite the car park next the old building and close to the golf course, a tennis court was built next to the patio block in 1986, and in the 1987-88 year a new heated swimming pool complex next door to the sports hall block was opened for use. While the school didn't have any specialist outdoor football or rubgy facilities, this was amply compensated by the pitches located in the hamlet of Aley; cricket matches were also held at the small ground at Marsh Mills.